- Wake County Public School System
- A Space to Learn
A Space to Learn
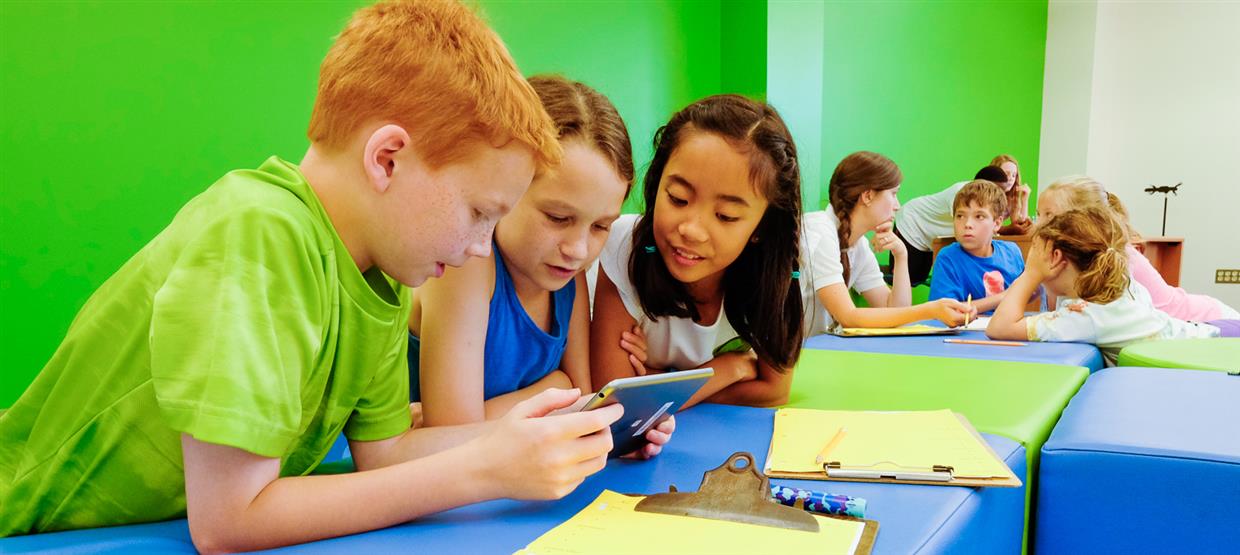
-
Light. Color. Flexibility. Movement.
A tagline for the newest video game? Could be, but in fact these are components that school facility planners deem essential for good learning spaces. They are blending these elements into their designs for building new schools and sprucing up older ones.
The result? More dramatic changes in the look and feel of schools and classrooms in the past decade than in the preceding century.
When you were a kid, did you ever want to just scoot out of your desk and into a quiet corner with a book? Or join a group of classmates to work through a math problem rather than sit there, squirming and scratching your head? Today’s students can.
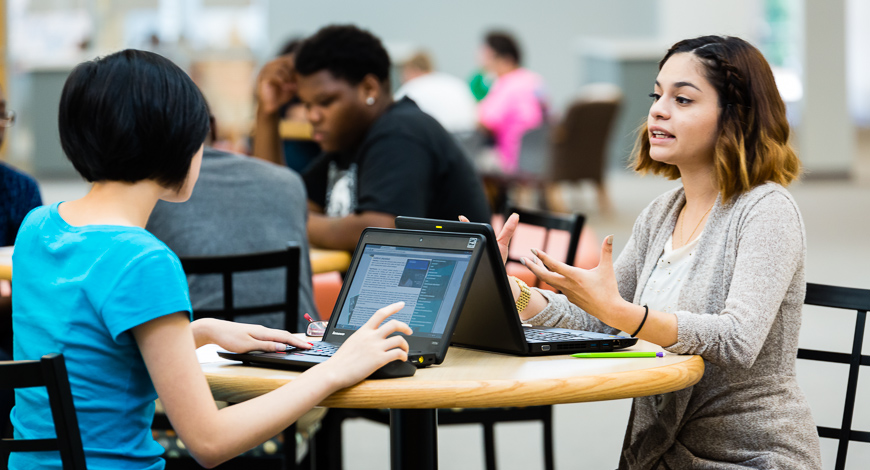
We know that students learn in different ways, through a more focused approach involving data and building better relationships among teachers, students and parents.
That’s why WCPSS aims to provide as many students as possible with collaborative learning environments.
The Vision 2020 Strategic Plan includes the provision of such environments as critical to achieving the overall goal of 95 percent of students graduating. Good learning environments provide not only quiet and solitary spaces, but also options for movement, collaboration – and yeah, a little bit of noise when appropriate.
“The classroom setting is often referred to as a ‘third teacher,’” said Deputy Superintendent Cathy Moore. “In addition to the classroom teacher and resources in the room, the physical space that you’re in can support teaching and learning in many positive ways.”
Learning styles inform environment
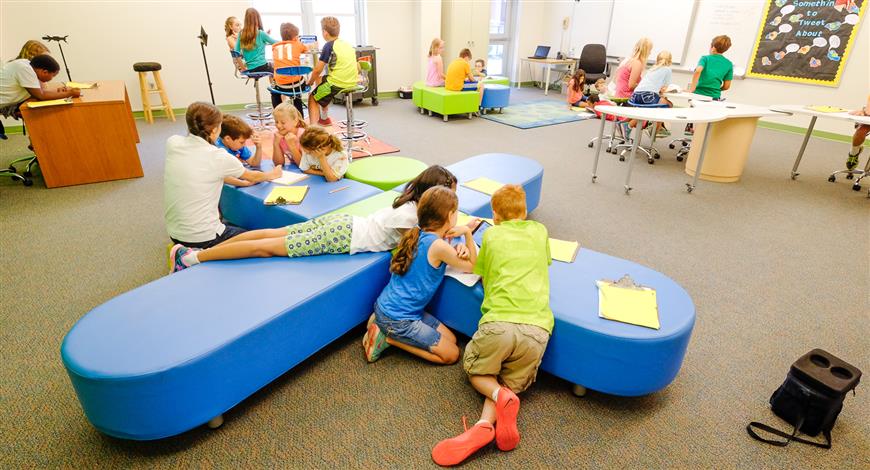 It’s simple. Children are more engaged if they are comfortable and feel supported in their own learning style.
It’s simple. Children are more engaged if they are comfortable and feel supported in their own learning style.“One student might do better in the corner with headphones; another might want to have the option to stand up and work at a higher table so they can move around; some want to sprawl in the floor,” said Sheri Green, Director of Facility Planning and Design. “If children are engaged, and you’re providing an environment that supports learning styles you’re going to have better learning achievement.”
Green taught at four Wake County schools before moving into facilities design. She can connect the dots among learning environments, learning styles and student success. She recently was named the southeastern US Planner of the Year by the Council of Educational Facility Planners International (CEFPI) – whose sole mission is to improve the places where children learn. And she has collaborated with educational facility planners from Australia, the United Kingdom, Austria and even Iran.
From this collaboration and visits to schools in Indiana and Oregon, Green and the WCPSS design team are focusing designs for new schools – and those of some existing school spaces – around the following elements:
Light – natural daylight and high-quality, easy to control electrical system;
Choice – high-quality furniture and finishes available for various activities, ergonomic, light and easy to move around;
Flexibility – zones for various learning activities, flexible space and furniture, adaptability, individualization;
Complexity – diverse opportunities for multiple activities such as science, drama, music and art, multiple display areas;
Color – walls, flooring, furniture and display areas, identity, improved morale, aid in concentration and emotional development.
Existing schools are being retrofitted for collaborative space, and those that are on the drawing boards for future construction, such as Bryan Road Elementary in Garner, will have it as resources allow.In addition, designers are looking at supplying more learning commons areas, making better use of dining areas, lobbies, corridors and outdoor areas for students to use.
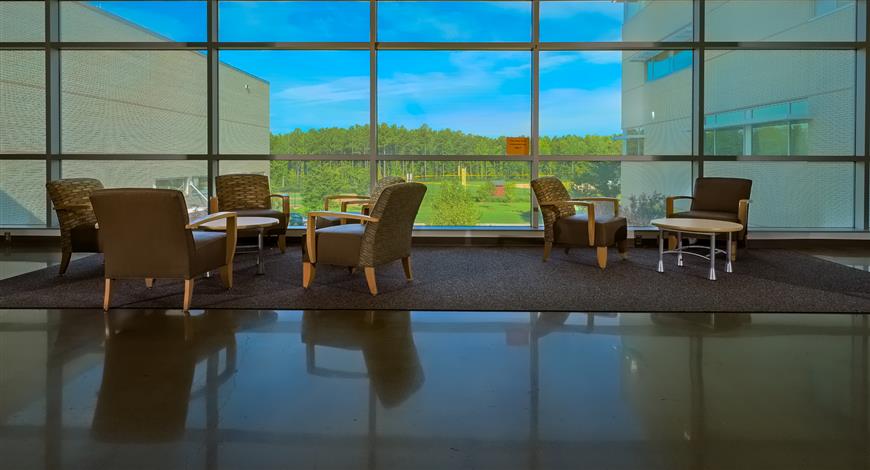
Thoughtful design supports good learning
The “no more desks in rows” mantra has been out there for some time. In many schools, laminate desktops and metal legs of what were once often referred to as “factory schools” have given way to bean-bag chairs and checkerboard carpeting. That’s great for elementary students, but what about creating more spaces that encourage collaboration and creativity for the older kids?

Providing more “center-based” instruction – students finishing one activity then being able to easily move to another, sitting in different areas of the room and working with each other, teacher assistants, parent volunteers – is our goal. Planners and designers also consider teachers’ desires for spontaneity as they lead classroom activities.
“We knew that technology was changing how instruction was delivered. We knew that engaging students in different ways was important. And we knew that collaboration was very important,” said Green, of the considerations made in planning new schools and renovating existing ones.
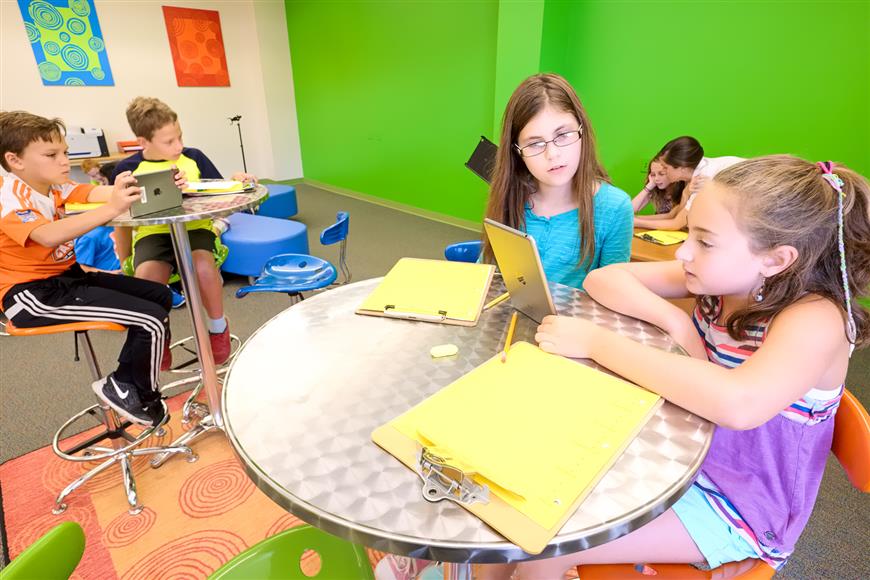 This train of thought led to the design of Rolesville High, which opened just two years ago. Rolesville is considered the first school of its kind in Wake County to be designed and built from the ground up with collaborative learning in mind.
This train of thought led to the design of Rolesville High, which opened just two years ago. Rolesville is considered the first school of its kind in Wake County to be designed and built from the ground up with collaborative learning in mind.Rolesville’s design features the “pod” or “commons area” arrangement, which supports small learning communities, personalization and collaboration around instruction and a ninth-grade center to aid focus on helping with the transition to high school.
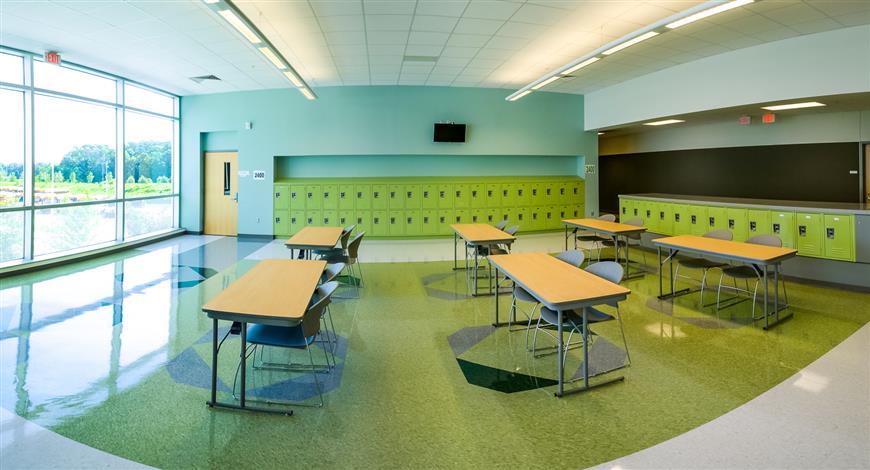
Providing food service on all four of the school’s levels offers the advantage of serving multiple students at the same time. It also frees up time for them to spend part of their lunch period in tutoring, clubs, being outdoors or catching up on other work.
One very interesting resource for added space is the diminishing need for lockers. With laptops and tablets, along with block scheduling (fewer class periods), the need for student lockers at high schools has decreased by 50 percent in the last decade or so. In their place are waist-high “locker bays,” with ample countertop space. This provides more workspace and greater visibility in common areas.
Incorporating collaborative learning space also has driven recent improvements at:
Knightdale High, where renovations are under way for the school to open as a Collaborative Design school this fall (see video to the right);
Carroll Middle and Lynn Road Elementary, which recently opened up additional space in their media centers; and
Sycamore Creek and Turner Creek elementary schools, both of which have renovated their computer labs to support collaboration and project-based learning.
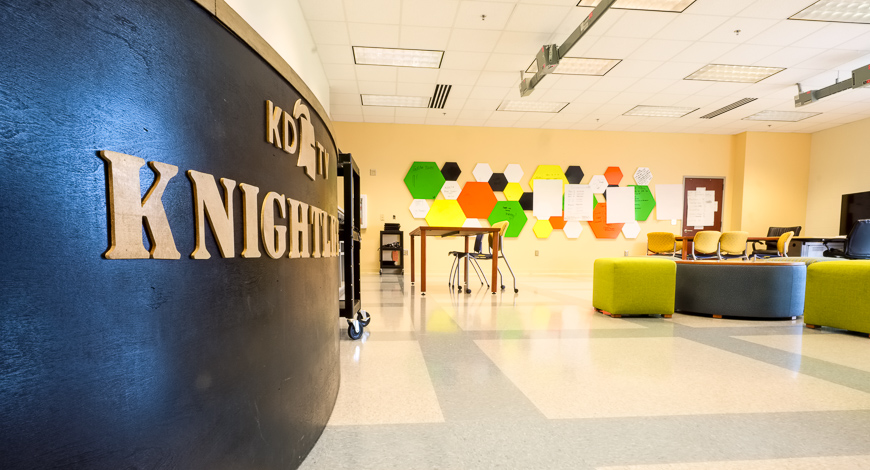
The future of learning will always be based on what and how children learn. But the where will play an increasingly important component as we design schools over the next several decades.
-
Furniture to Support Learning
“Books do furnish a room.”
Whether this quote originated with a character in a book of the same title by Anthony Powell or with an earlier source is open to debate. What is less debatable is that books are no longer the driving force behind how classroom spaces are furnished.
“Technology is a driver in a lot of this,” said Becky Romine, Director of Furnishings, Fixtures and Equipment. “The more flexible and interactive the furniture is, the better children can interact with each other. It’s the way the children think now.”
True to their work, Romine and her colleagues are keenly aware that good design is in the details. As school planners create spaces that encourage collaboration and creativity, they know that their efforts are in vain if they don’t also find and place just the right furniture to support collaboration and learning.
“Furniture needs to be something the children are drawn to, something that engages the kids aesthetically; something that they find attractive and cool and fun,” said Becky Romine, Director of Furnishings, Fixtures and Equipment. “I want them to look at a space and think, ‘That’s where I want to be; or, I like sitting in that kind of chair; or, I like doing this.’”
Furniture these days has to be lighter, thinner and able to be rearranged or stacked easily. The ability to be moved on a moment’s notice to a new configuration, or to create more space depending on the activity or lesson, is key.
Soft seating, lounge pieces, mobile whiteboards, taller/standing height tables, and items that serve more than one purpose – all are popping up in new and reconditioned spaces. You will even find ottomans topped with whiteboards so students can sit comfortably while they share ideas and solve problems.
Mobility and flexibility are non-negotiables.
“My group is doing a lot of work with existing schools, turning spaces into collaborative labs, modifying media centers to do away with having just old stacks, tables, chairs,” she said. “Everything is mobile and flexible so they can create.”
For those whose work involves planning and furnishing learning environments, it is especially rewarding to see the vision in action. Romine describes a recent visit to Vernon Malone Career and College Academy.
“I got so excited when I went out there, because there were children sitting in almost every type of seating available,” she said. “Teachers had children on task in the classroom, and we had them working in collaborative spaces. If I had choreographed it, I couldn’t have done it any better.”

